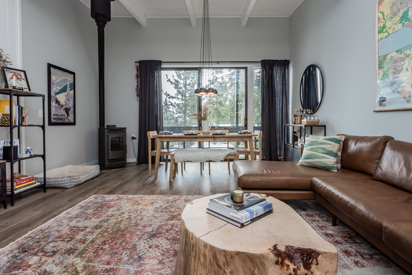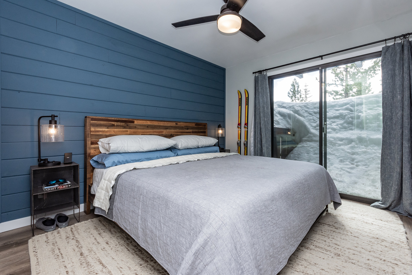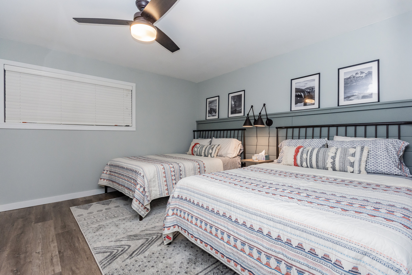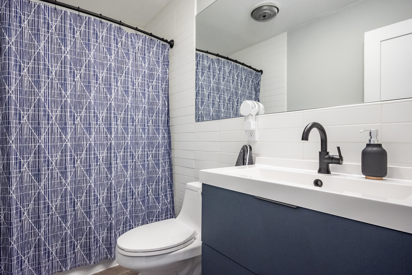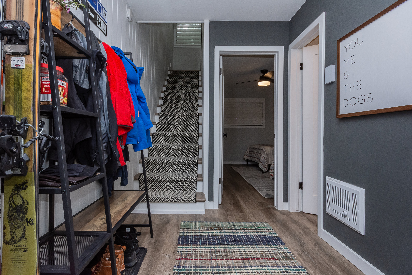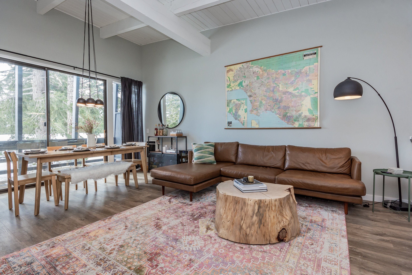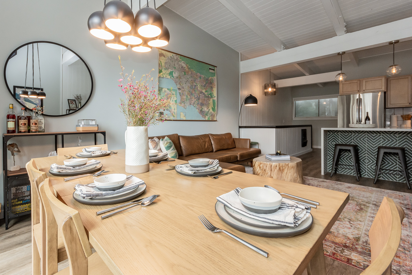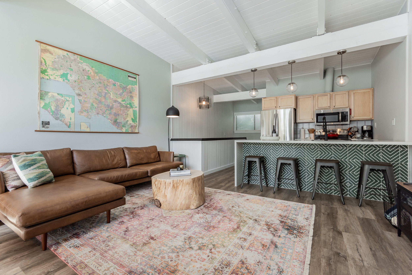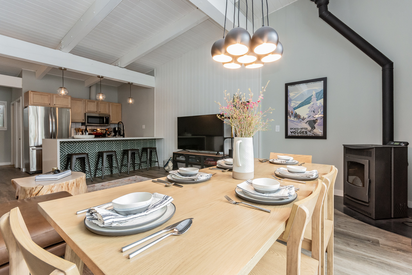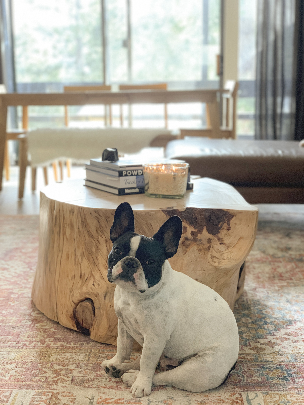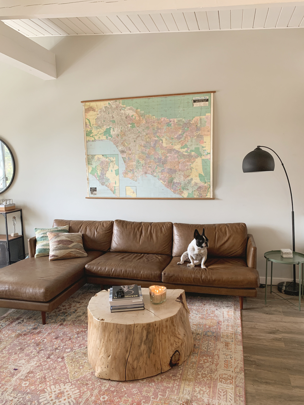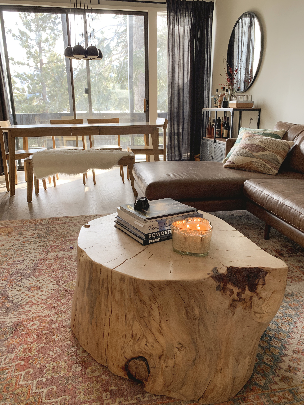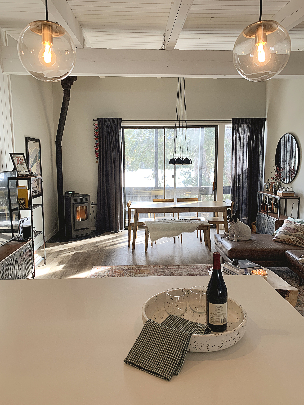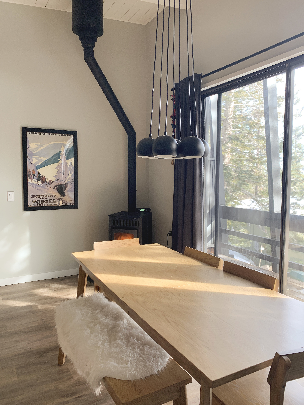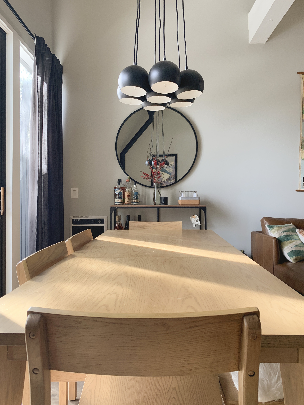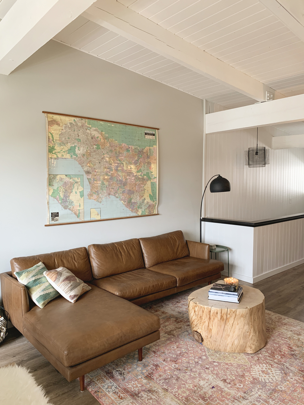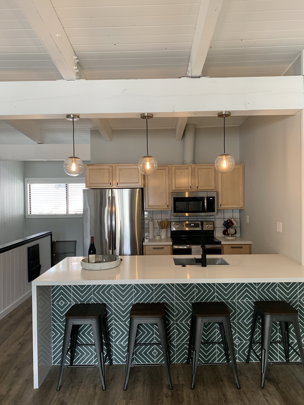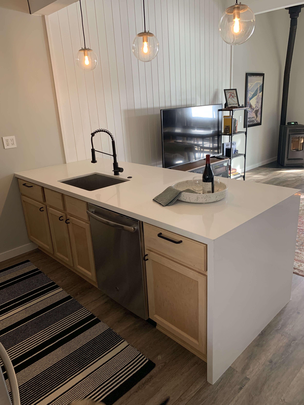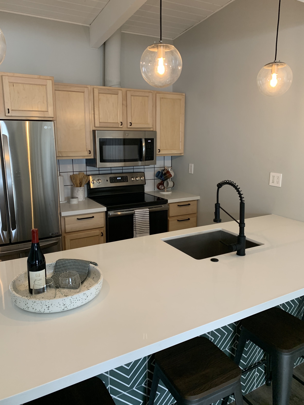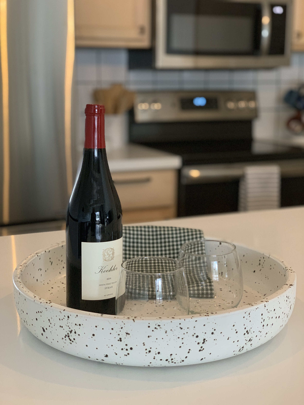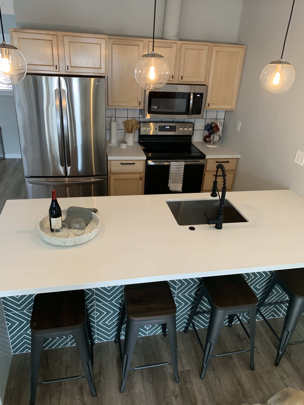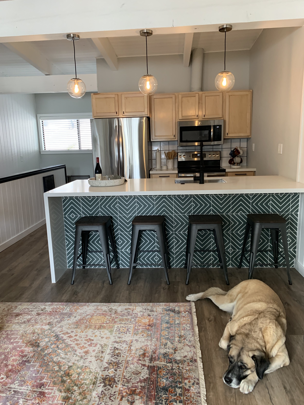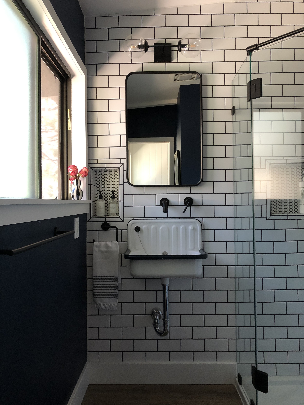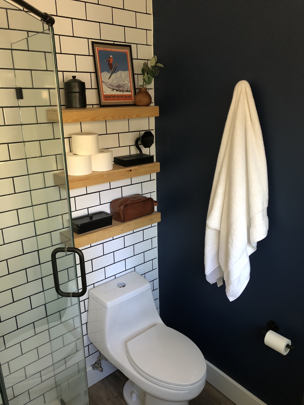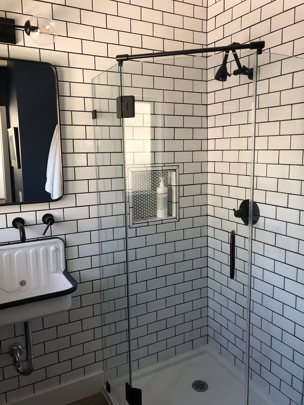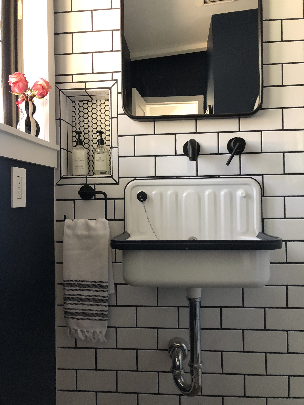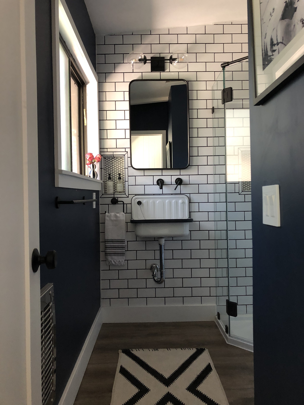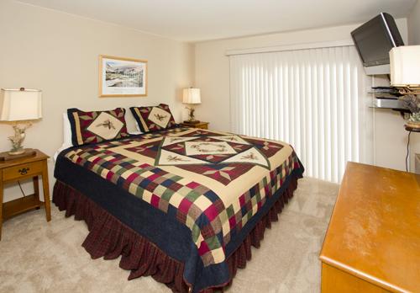Today is a strange kind of day. I think “bittersweet” is the best way to describe it, though that word only goes so far to explain the bizarre mix of emotions I’m feeling. It’s my last day in The Mammoth Fixer and, as I sit at the table, looking out at my favorite view of the Sierras in springtime, I’m almost at a loss for words. Almost.
It will probably come as a surprise to most that we decided to sell TMF merely a year after purchasing it (and only about 6 months after finishing the renovation), and you’re not alone. It came as a surprise to us, too. Long story short: we loved the process of bringing this old property into the 21st century, and we’d really like to do it again in the future. That in mind, we saw an opportunity to recoup our investment and make a few bucks while the market is high, so we took a leap with the intention of setting ourselves up for success in the future. The condo was only on the market for 8 days before we accepted an offer, so the whole process was a bit of a whirlwind.
While part of me is heartbroken to leave this place behind after such a short time, the rest of me is so excited for what comes next, and for the new owners to love it as much as we have/do. This condo has become my happy place - Peter and I often remark about how our stress levels seem to magically reduce as soon as we pull into Mammoth Lakes - and I’ll miss it terribly. However, it has taught me so much (see: every prior blog post) and even nudged me in a new direction, professionally-speaking. The process of renovating this property has been tough, and demanding, and at times downright overwhelming. But it has also been a privilege and a joy, and I’m eager to do it again whenever it makes sense to do so.
I’ve been thinking a lot about what I would have done differently around this place, and thankfully the answer is “not much.” I’m proud of the work I did, and the home we created here, and I’m honored (vindicated?) to know that others have enjoyed my vision enough to want to live here themselves. It’s a lovely feeling. My only regret I have about this property - if you can even call it that - is that I didn’t get to see all of my projects through to fruition before we put it on the market. Decorating a space is an arduous process and, while we finished shopping for most of the furnishings months ago, I still hadn’t found the perfect piece for every spot. Similarly, there remain a few blank walls downstairs that hadn’t yet found their ideal art. The downstairs patio area, slated to be my big project this spring/summer, is still an ugly patch of dirt, waiting to see its potential. Alas, these unfinished details will pass on to the new owners, and I hope they enjoy the process of adding their own taste to this space I’ve obsessed over for the better part of 12 months.
So, just like that…it’s over! Tomorrow is moving day, but since we sold the place furnished it really just means that tomorrow is the day that I cart the last few personal effects down to LA. Before I sign off, I wanted to share some more photos of the house, including some of the downstairs which I never got around to blogging. One of the lovely parts of selling a home is having professional photos taken, and our photographer did a particularly nice job. So, without further ado, I give you the final photos of The Mammoth Fixer. Enjoy!
