TMF: The Living Room
One of my favorite things about TMF is the big, airy upper level with high ceilings and mountain views. I’ve already showed you most of this space, and today is the last post for this level before we move downstairs. I’m excited to share the living room because this is where we spend 95% of our waking hours… sometimes it’s an office, sometimes an entertaining space, or - more often than not during this very snowy winter - just a place to cozy up with a hot drink and a fire. I give you: LIVING ROOM.
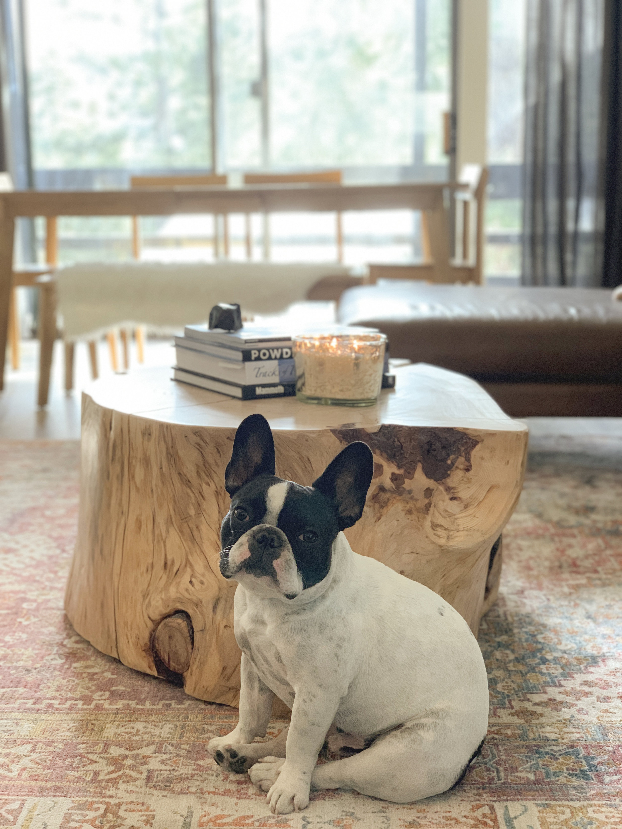
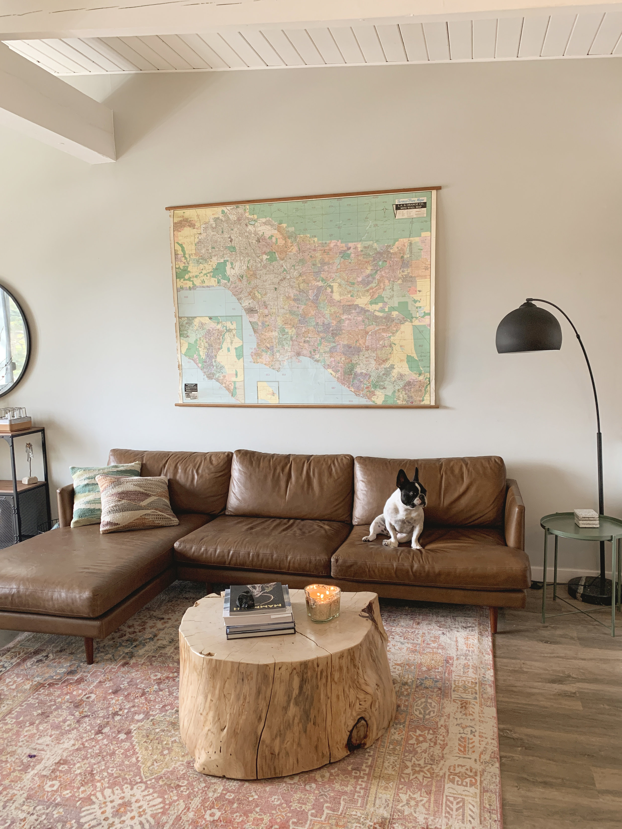
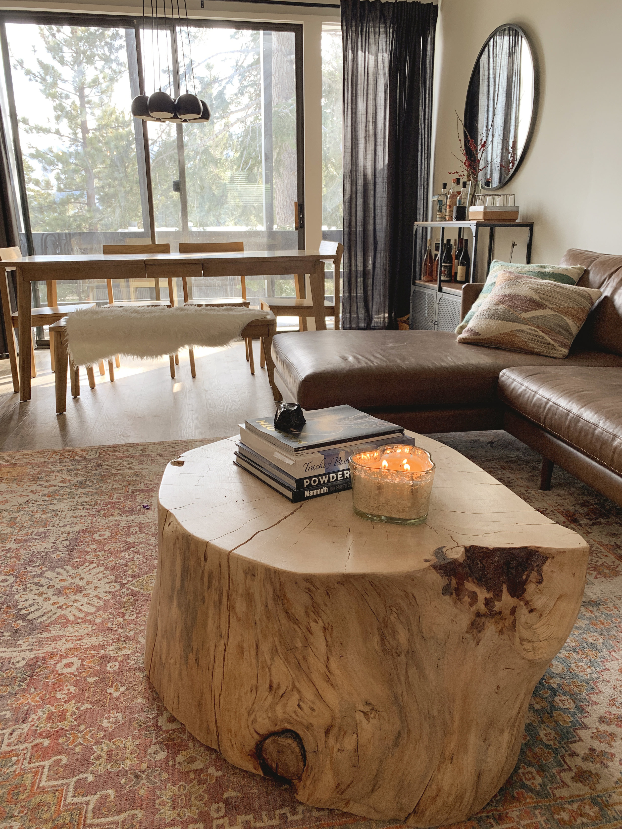
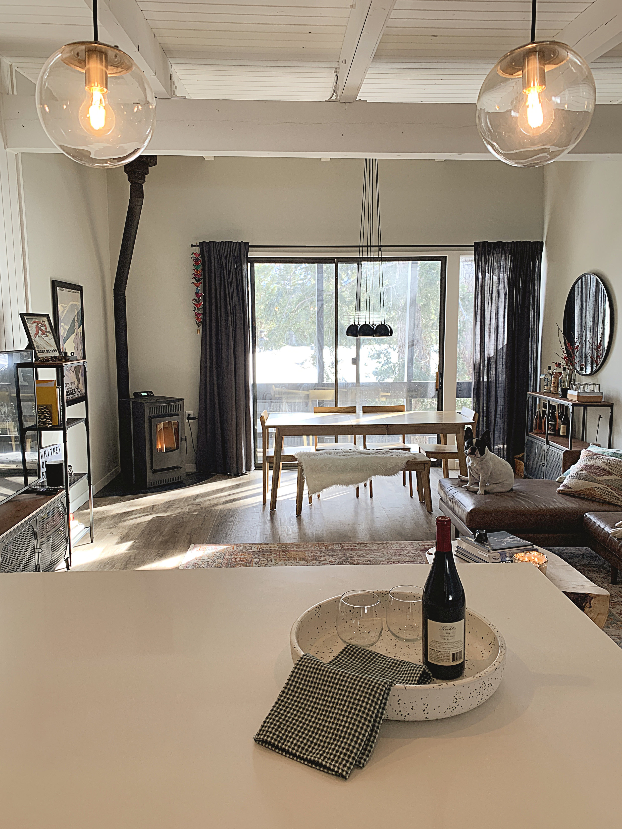
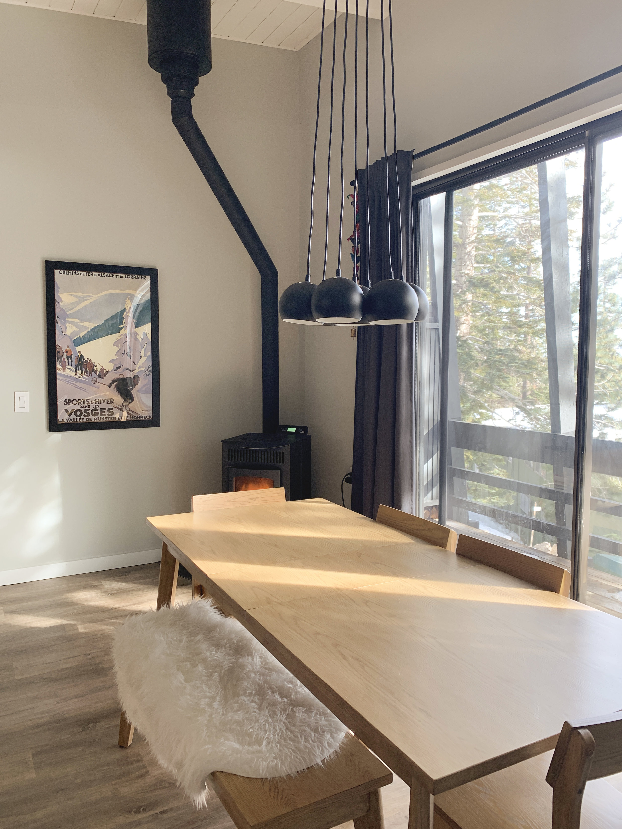
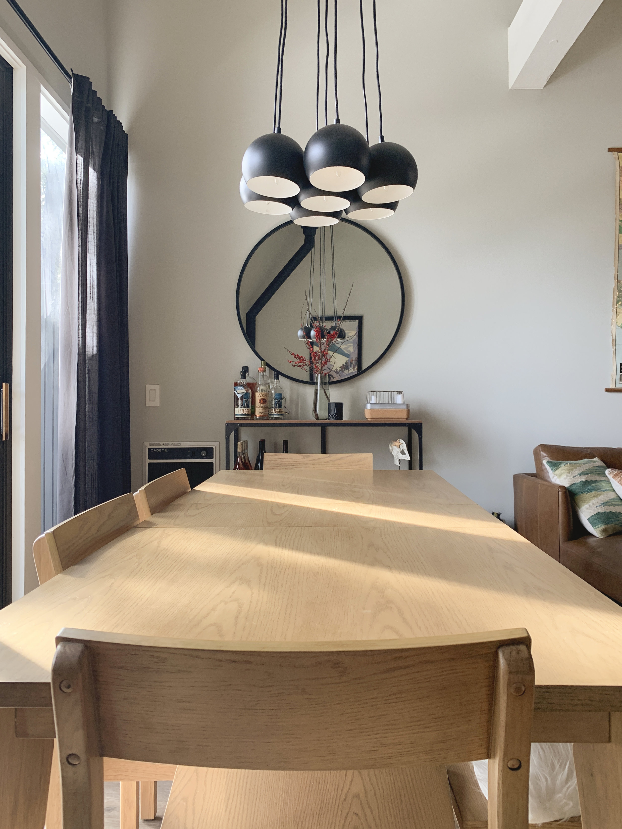
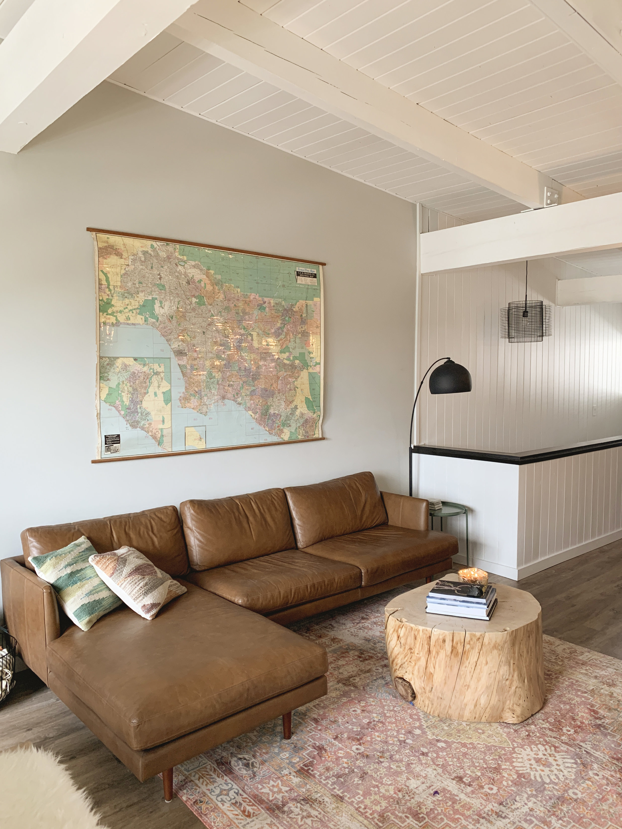
I suppose now might be a good time to mention the fact that there will be dogs in some (most) of my photos, but you know what? Never mind. Too little too late, I say. You’ve made it this far and if you haven’t yet noticed the omnipresent pups you should really work on your observation skills. For anyone who cares, the big one is Eleanor and the little munchkin is Fergus, and they are awesome. Fergus was born and raised in Los Angeles and as such has aspirations of being a star. He demands a lot of attention so he sits in front of the camera at every chance (hand to my heart I don’t pose him in these photos, he just sits in front of me wherever I focus my attention). Eleanor, on the other hand, being a woman of a certain age, is almost always sleepy so if you see her in a shot it’s because she is a confident 115 pounds and I didn’t have the energy to move her to the other side of the room. I digress…
To get us back on track, here’s a photo of the living room when I first got my hands on it:
It’s low res but trust me, you’re not missing anything in the details.
Ick. It’s hard to know what bugs me most here (the stage) but a list of contenders would include:
Tube TV circa 1999 sitting on a matching faux-modern stand from…Staples? Your guess is as good as mine.
That upholstery
Wolf/antler lamps (These bug me on multiple levels. Firstly, WOLVES DO NOT HAVE ANTLERS so immediately these are bizarre. Secondly, they are mass-produced out of cheap plastic and two identical lamps in this style is just more than anyone should be expected to take. Thirdly, they were manufactured in 2003 (there was a sticker) so they don’t even have vintage cred. THANK U, NEXT)
Bar-height dining table crammed between the kitchen counter and TV. On carpet.
Stranger carpet (that is, carpet that has known many strangers)
Vertical Blinds
Loveseat placement, blocking the beautiful deck and view
Crusty old pine panelling, badly in need of some TLC
The 35 sq ft stage on which sat a clunky old wood burning stove
It all had to go! So go it did. Furniture was all sold/donated thanks to the wonders of the internet, and we jumped into demolition with gusto - and with the help of some dear friends. First to go: the stage, which was BUILT INTO THE DANG WALL and TILED with ancient, stubborn mortar. It took some elbow grease, but eventually it was gone.
Evidence:
Attacking this thing with the help of my friend Jeremy.
And eventually, after demo, drywall repair, and painting, that corner looked like this:
So satisfying. I mean, I know it looks like a mess, but at least it’s a place with a flat floor and potential. This makes me happy.
The full list of projects for this room included:
Drywall patching and repair
Paint ceiling and walls
Seal gaps and patch panelling
Paint panelling
Install new pellet stove
Install new flooring
Rough-in electrical for new light fixtures (a job for an electrician, obviously)
Install new lighting
Make coffee table (more on that below)
Decorate
Not such a crazy list, as renovations go. Because it’s a large room, all of these things took quite a bit of time to complete, but we were lucky in that we didn’t encounter anything insane, surprise-wise.
The most time consuming project was definitely painting - specifically the ceiling. If you learn nothing else from this blog, please learn this: if you’re painting a ceiling in a post and beam building, do yourself a favor and BUY (or rent) A PAINT SPRAYER. I learned this lesson a tad too late, but it still saved me hours of backbreaking work.
Flooring was a snap (little joke for those in the know), due largely to the fact that my amazing brother-in-law flew to CA to help with this task. Between him, Peter, and me, we knocked out the entire upper floor in one (excruciatingly long) day.
The last project I’ll go into here is this coffee table:
We spent a ton of time talking about what kind of coffee table we wanted for this space, and it was Peter who eventually had the idea to have a table made out of a stump. We did some shopping around, and as it turns out, most tables in this style (or at least all the ones we liked) were SUPER expensive. I wasn’t interested in paying $1500 for a coffee table so I decided instead to make one. Seems simple enough, right? I wish. After a couple of weeks of calling tree services and lumber yards, I eventually found a local millwork/woodshop that has a massive lumber yard full of wood from the Eastern Sierras. One Saturday morning we visited the shop, picked out our stump (a Jeffrey Pine from the forest around Mammoth Lakes), had it milled down (one side was flattened by a massive saw on a conveyer belt), and carted it home. It took a few days of chiseling, power sanding, hand sanding, and sealing, but we eventually got there. This thing weighs at LEAST 200 pounds and it was a harrowing adventure getting it up the stairs, so it will likely stay in the house longer than we do.
As for the rest of the decor and finishes, details are below!




